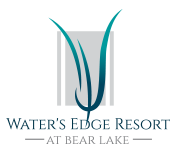Architecture & Interior Design
Functional. Purposeful. Cutting Edge Style.
Meet the Design Team.
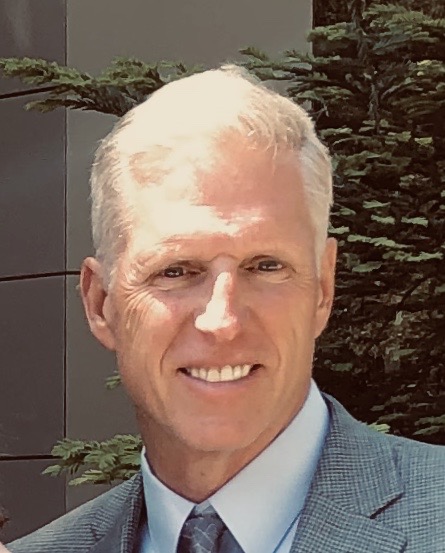
Kevin Horn
Horn and Partners Architecture
Kevin has been working on an impressive list of leading developments and private homes for over 30 years. Mandates include some of the most desirable condominiums and private residences in Utah and surrounding states.
Kevin’s experience and design intuition have earned the admiration of his many satisfied clients who see the importance in great designs.
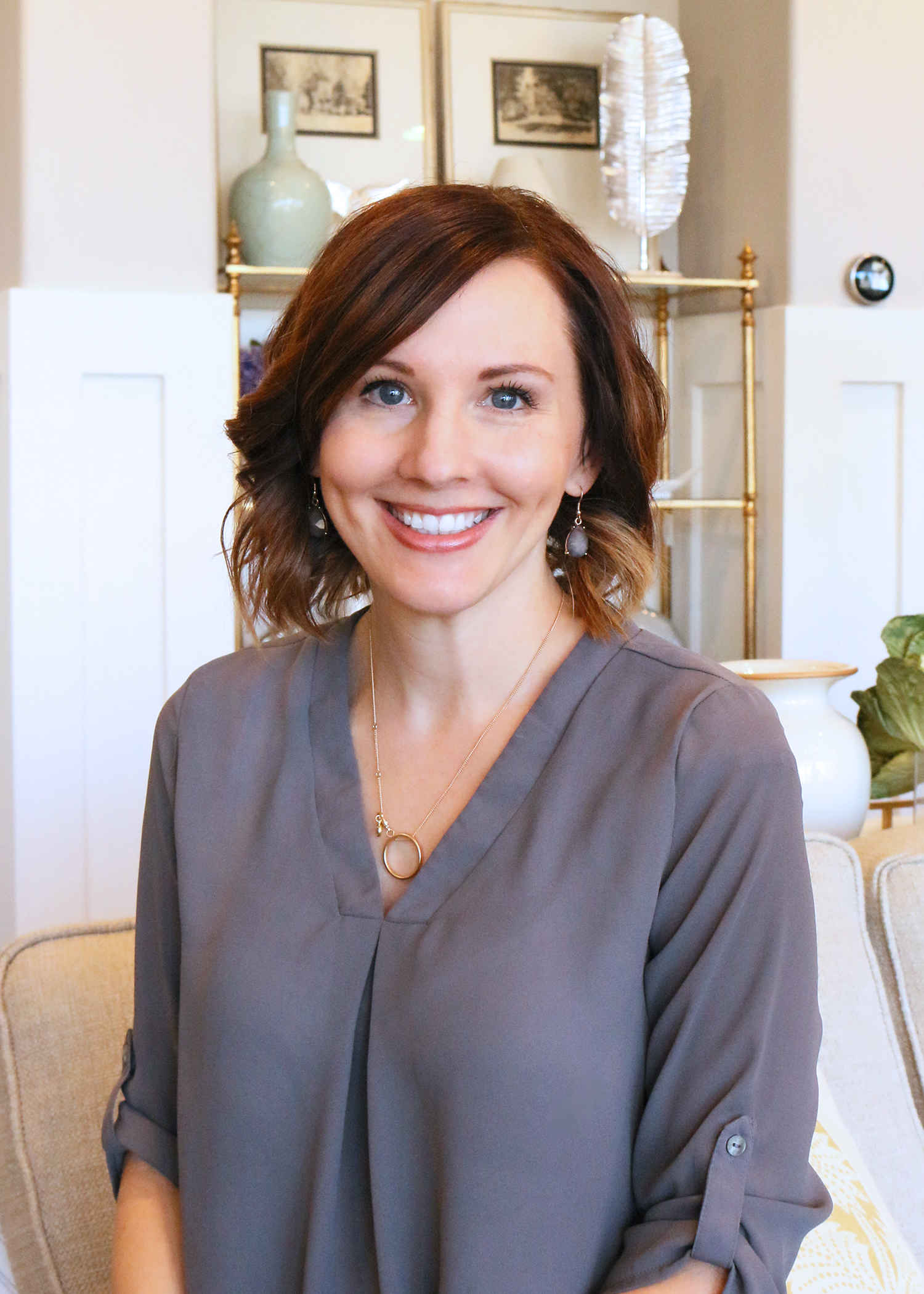
Erin Ebert
Erin Ebert is a multi-faceted interior designer whose work has been garnishing recognition for over a decade. Her thoughtfully designed interiors stem from thorough planning and attention to detail. For this project Erin draws inspiration from the natural beauty of Bear Lake and pairs it with comfortable luxury that will delight guests and residents alike.
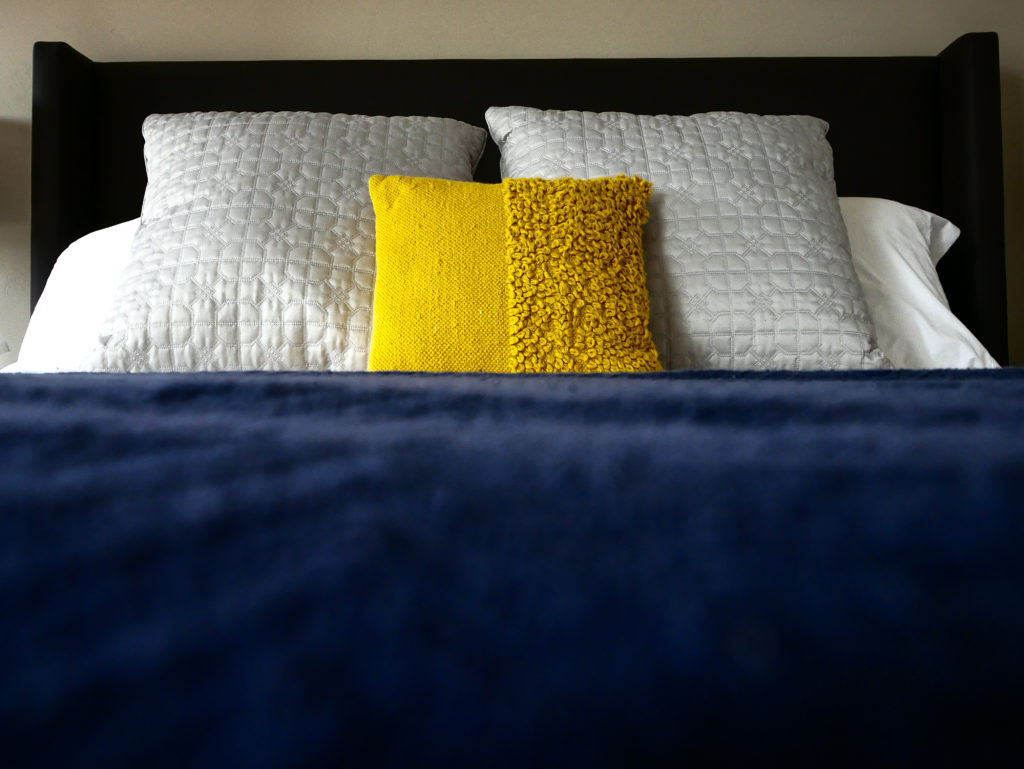
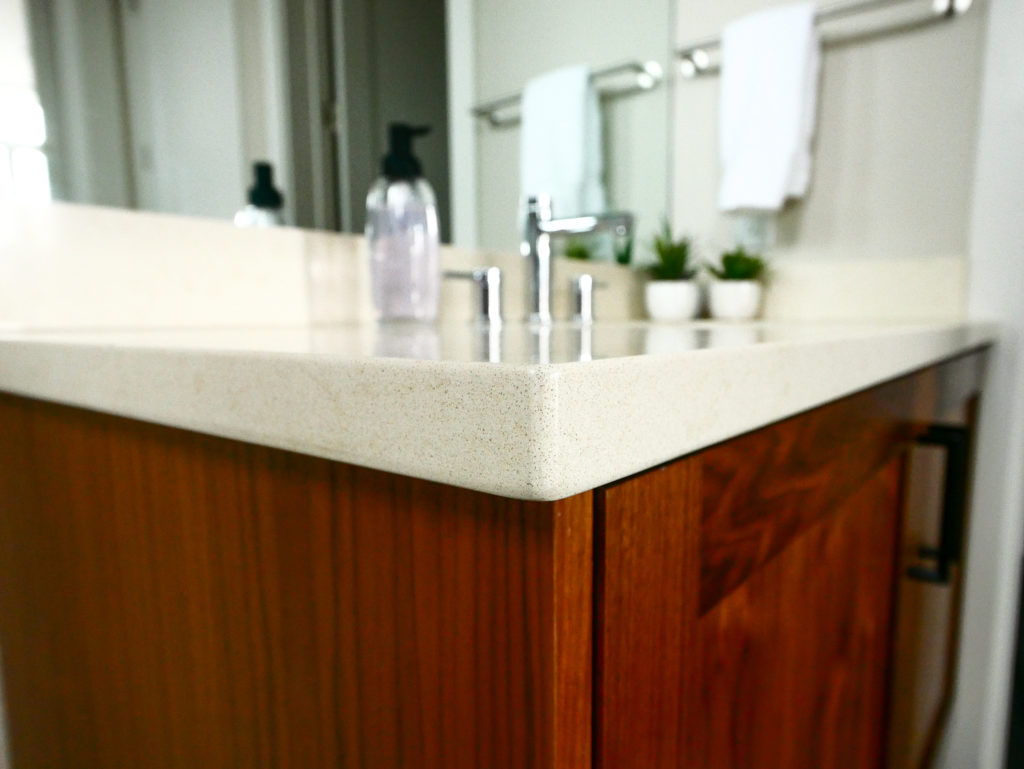
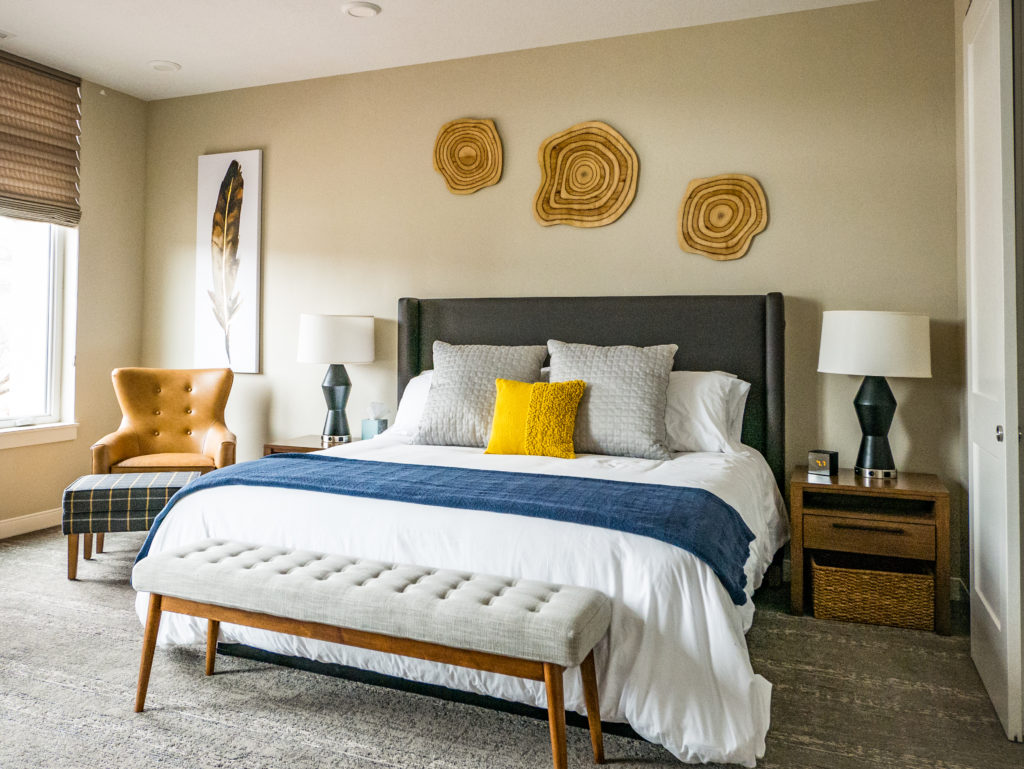
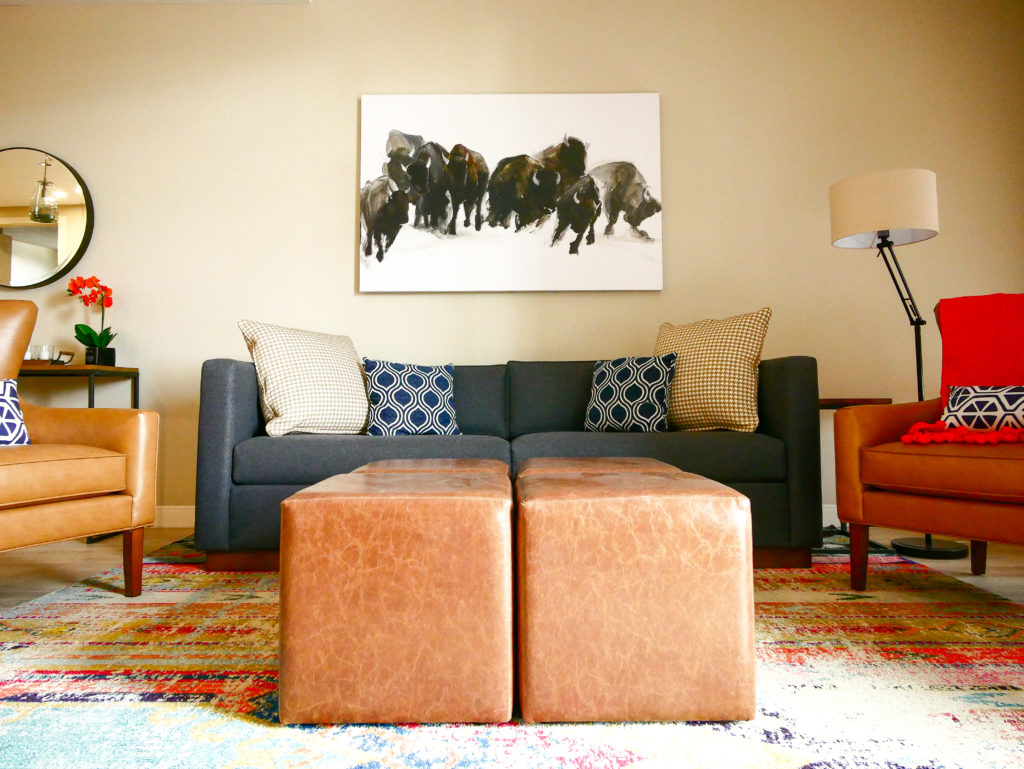
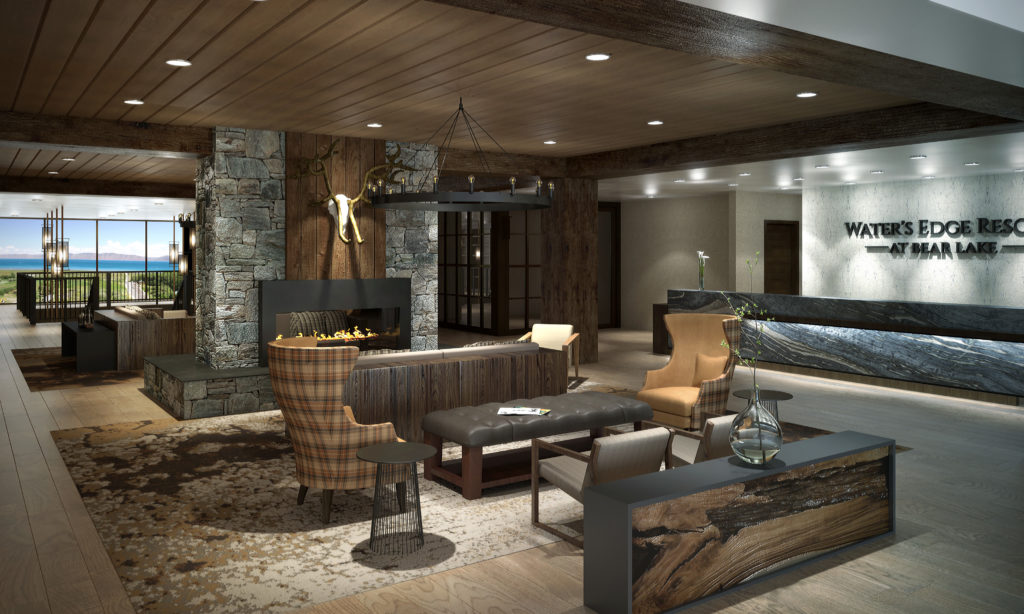
Interior Design
The interior design of Water’s Edge Resort was inspired by the rich history of fur trappers and traders in the Bear Lake area. Between 1825 and 1840 an annual event was held by the Northwest Company (Hudson’s Bay Company) where mountain men cam to sell and trade their goods and supplies. This event, known as the Rocky Mountain Rendezvous, became a popular trading fair that welcomed all and eventually attracted tourists from afar. Today, Bear Lake continues to attract families and groups and they will find themselves welcomed at Water’s Edge Resort. Natural woods, rich colors and warm textures, familiar to the areas early settlers, compliment the views and invite homeowner’s to relax in year-round comfort. It was important to combine key elements in high impact areas. An inviting lodge-like lobby with a double-sided fireplace and communal seating arrangements, set the tone for other social areas such as the exclusive Owner’s Lounge, the spa, restaurants and common areas. Residences are designed to be functional and purposeful so that homeowner’s and guests can enjoy the ruggedness of nature and step back into the warmth and modern touches of home. Each lake home will feel contemporary and fresh with a balanced neutral palette and materials suitable for every season. Homeowner’s will feel like they’re stepping into something familiar, while still being drawn into new, unique experiences and Water’s Edge Resort has to offer.
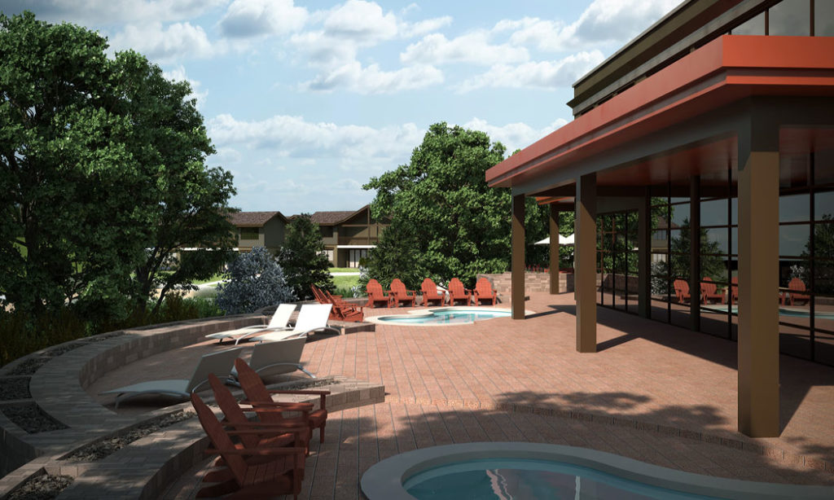
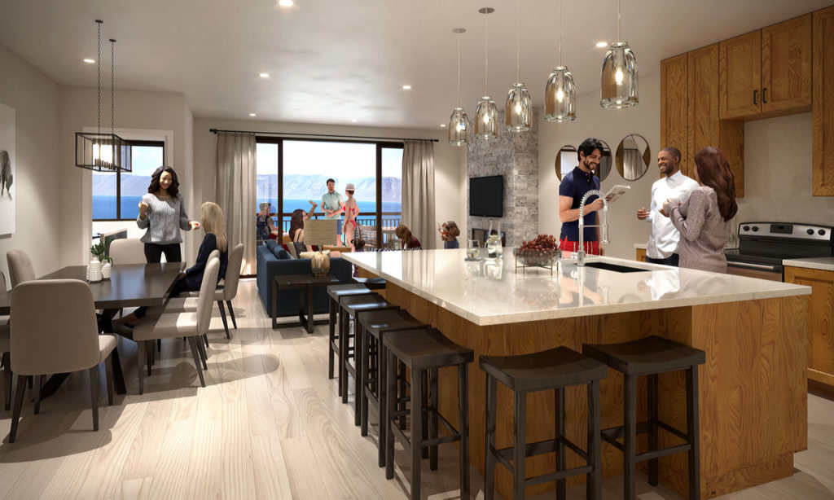
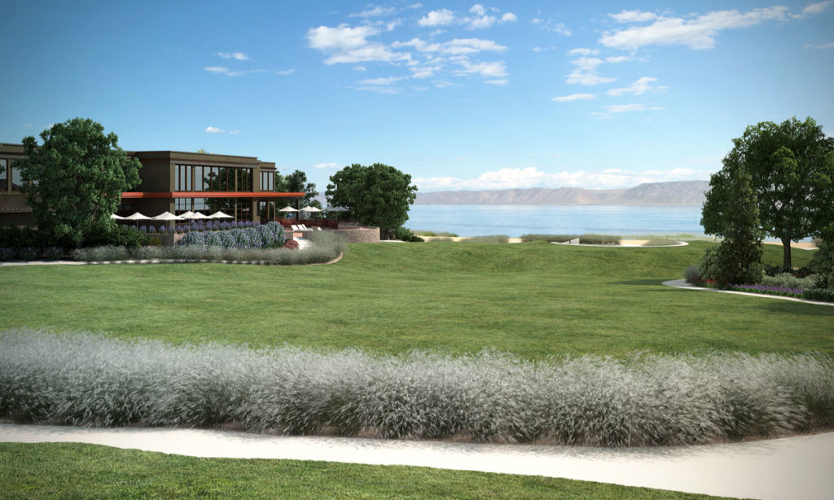
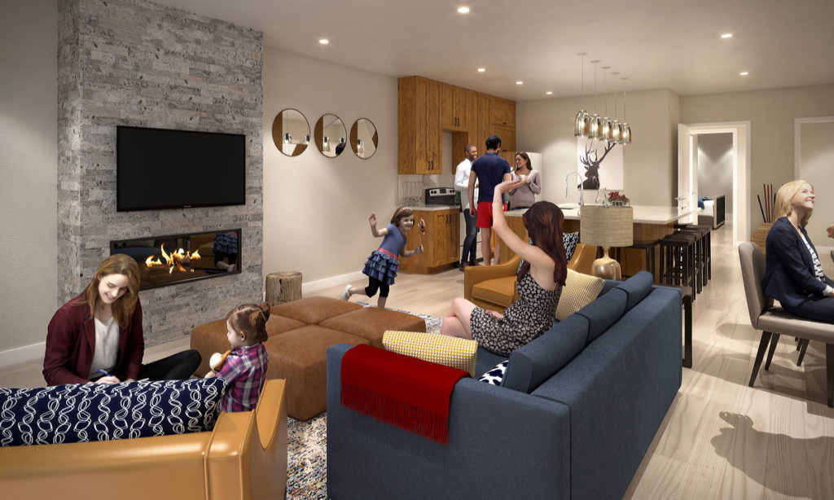
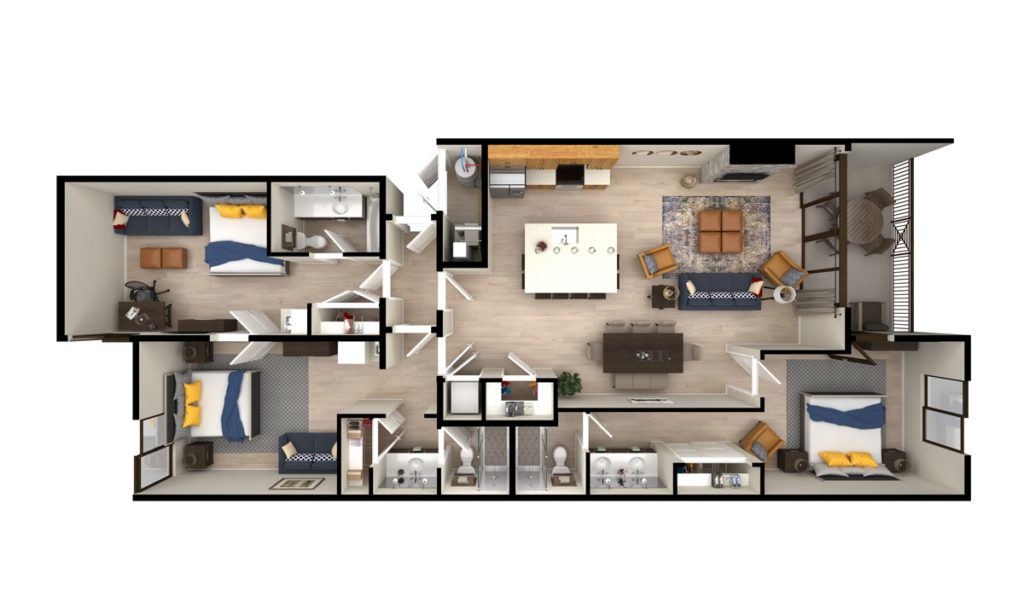
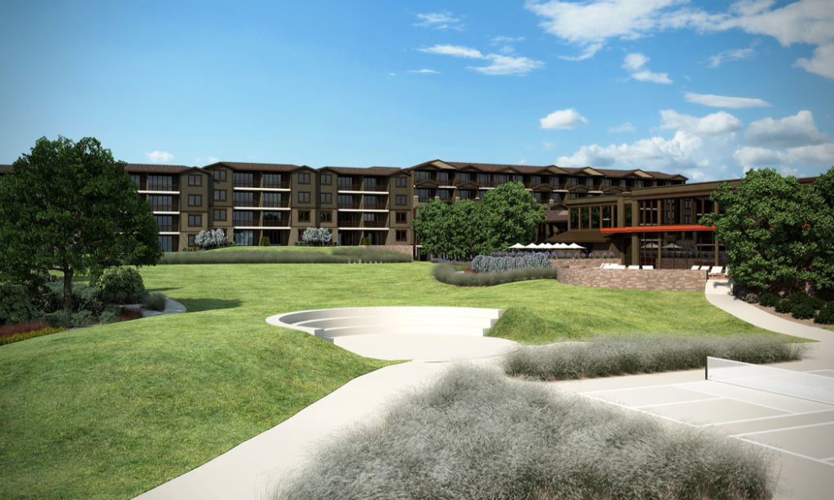
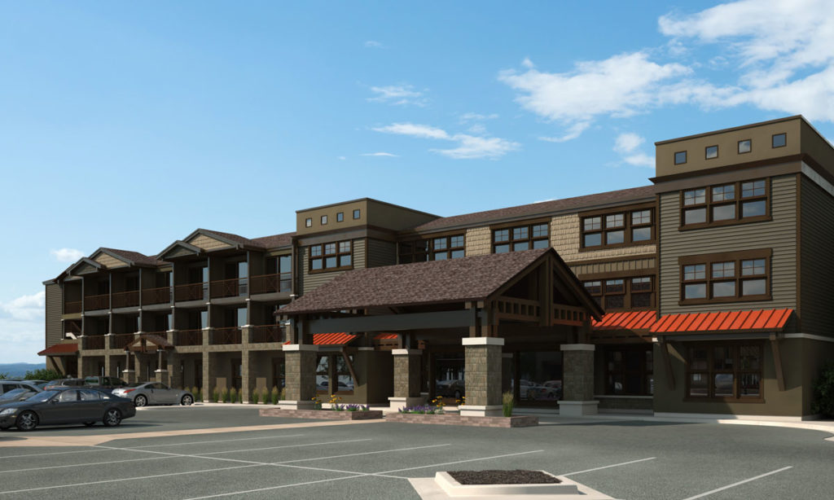
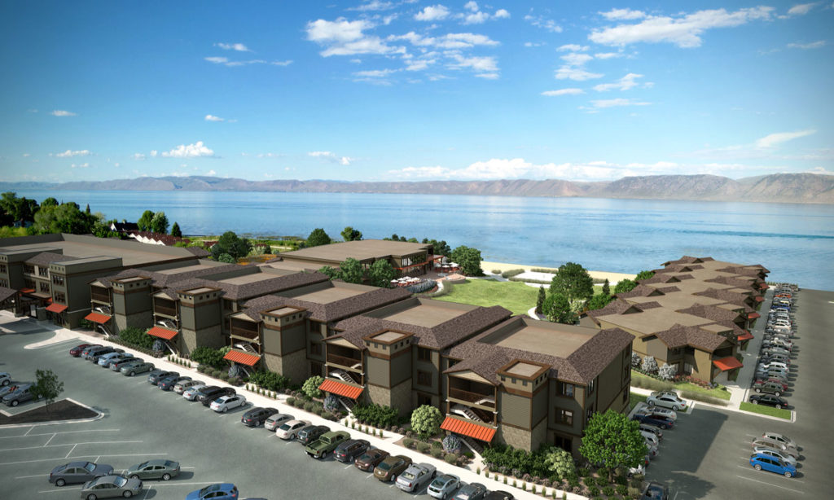
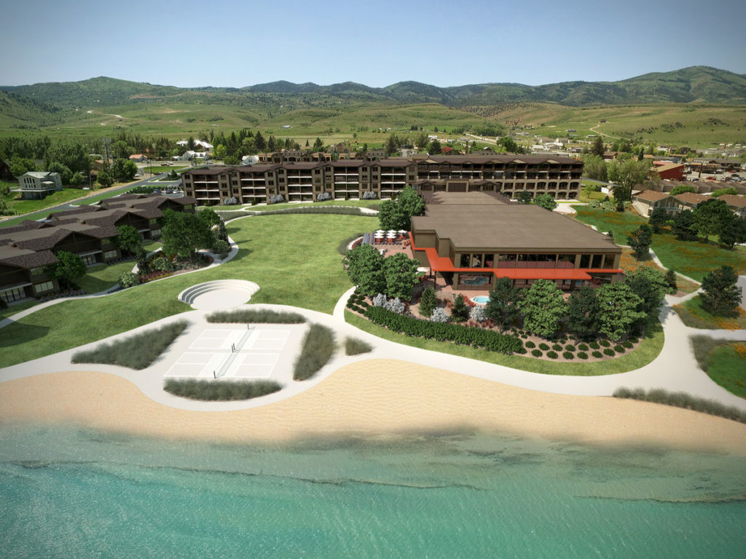
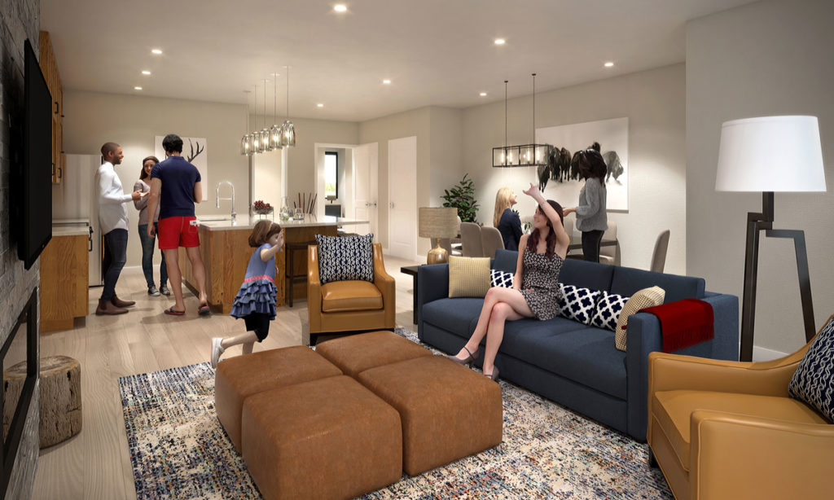
Architecture Design
The overall concept of the resort is to accommodate owner’s and guests with the necessary amenities and hotel services unseen in the Bear Lake area. From what will be a full-service hotel, spa and wellness center, upscale restaurants, kid’s camp, retail stores and the 20,000 feet water park called ‘Bear Pirate Bay’, the goal is to accommodate the region’s growing resort destination needs.
When planning the Lakeside Residences, the objective was to provide functional yet comfortable spaces. Room dimensions are generous, ceilings are high and the flow from one area to another is truly excellent. The floorplans showcase entertainment spaces and private spaces, and when one looks out, you are faced by fabulous inspiring views of Bear Lake and its turquoise water.
“Each Lakeside Residence is strategically placed to capture views of the lake across broad landscape lawns and the resorts open spaces are developed to accommodate lawn activities, pickleball, outdoor concerts, wetland trails, and of
course a private sandy beach on the lake. Our residences include a family room with fireplace, seating and full kitchen fronting a large balcony or private patio terrace overlooking the lake”.
And because rentals are important for today’s resort purchaser each Lakeside Residence features the essential lock-out design providing maximum flexibility and optimum revenue possibilities.
Water’s Edge Resort is the perfect backdrop for those who wish to live beautifully at Bear Lake.

